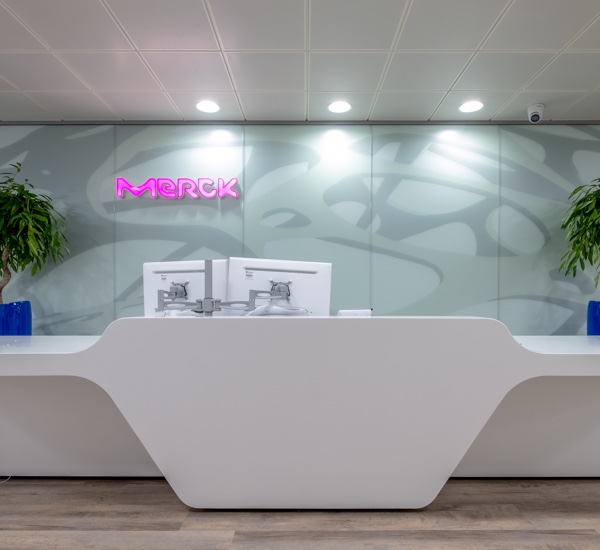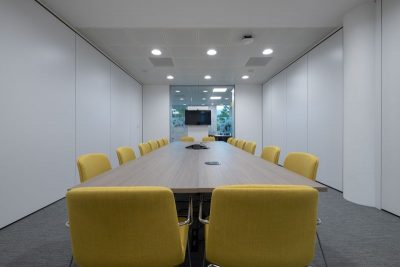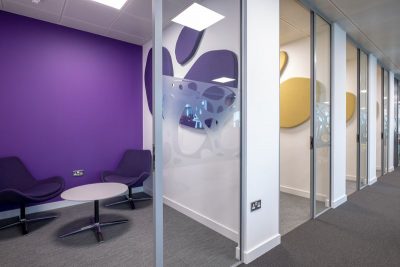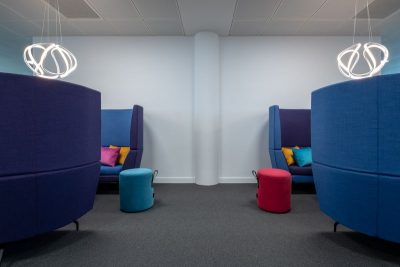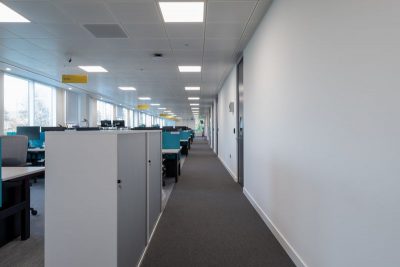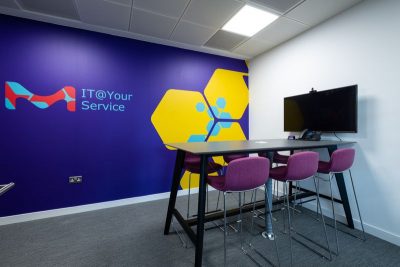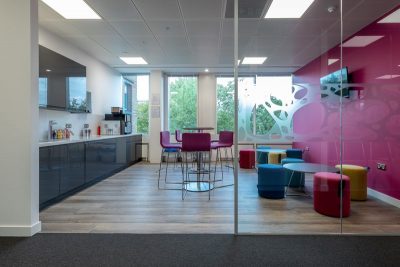Merck Serono
Sector
Pharmaceutical
Location
Bedfont Lakes,TW14 8HA
Size
20,000 sq ft
Duration
12 weeksCase Notes
When Merck Serono, the world’s oldest and leading pharmaceutical company, relocated to their new UK headquarters WorkSpace Design were appointed to design, manage the fit out and undertake the furniture procurement
The brief was to move the company out of a traditional departmental and cellular environment and transform their working into an open plan vibrant space where all could come together, collaborate via the meeting booths, café areas and, at the same time, use the numerous acoustic rooms for conference calls and face to face meetings.
Starting with a blank canvas WorkSpace Design liaised closely with Merck’s relocation team to ensure the interior design reflected the company’s bold corporate colour scheme, which is featured heavily in the reception with the ever changing colours of the Merck logo taking centre stage.
Unusual in today’s office environment, primarily due to the location of the building, Merck were insistent that a fully operational restaurant was incorporated into the project which also enabled staff to work and collaborate away from their own desk, outside of the early morning and lunchtime periods.
Central to the design was the meeting room suite, which employed multiple sliding door systems, flexible furniture design and, importantly, day to night dimming systems to create the correct ambience to switch between more traditional meetings and frequent company Town Halls.
Working with WorkSpace Design’s extensive network of furniture partners the process encompassed extensive trialling of operator chairs, procurement of sit / stand desking throughout, casual and collaborative furniture and soft furnishings.
We are proud with the comment on completion that the office became the “envy of our global colleagues”.
Key Features
- Restaurant
- Integrated meeting room suites
- Sit/Stand desks throughout
- Flexible and collaborative working environment
020 3370 9994
or email to get
your project
started

