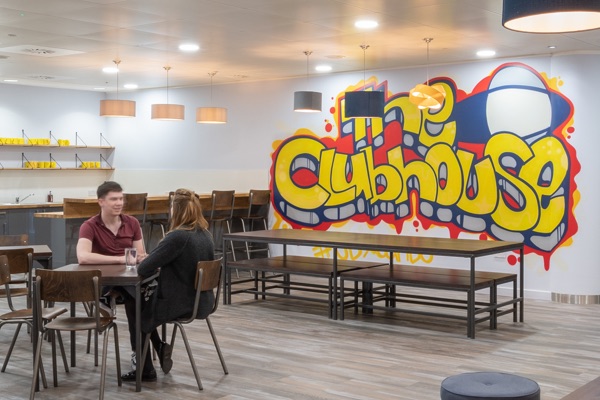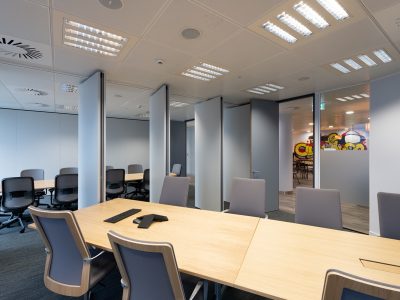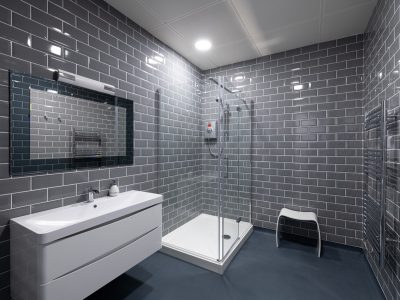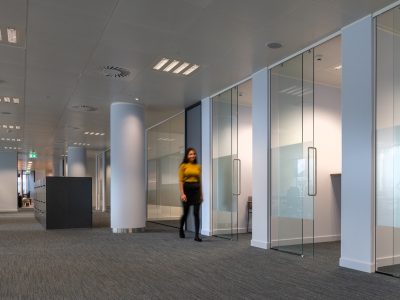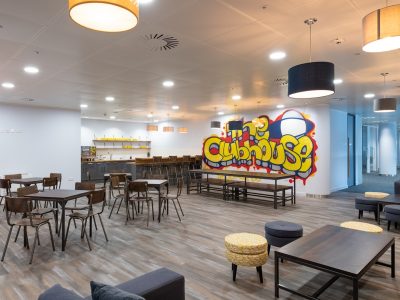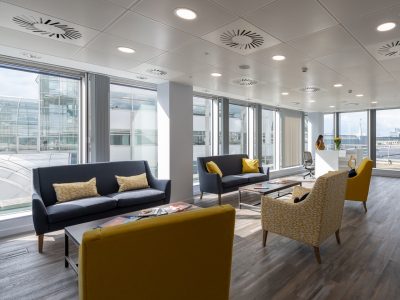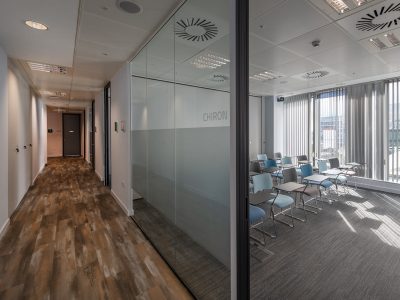JDX Consulting
Sector
Professional
Location
70 Gracechurch StLondon
EC3V 0HR
Size
17,000 sq ft
Duration
12 weeksCase Notes
JDX is a fast-growing global financial services consulting company which is committed to staff development and to providing a vibrant place to work.
WorkSpace Design was contacted to bring that commitment to life at the company’s new City of London headquarters, creating a productive and collaborative workplace for some 180 staff members who relocated from three separate offices.
The project called for the design and fit-out of the 17,000 space to reflect not only the functional requirements of a vibrant global operation but to provide the facilities and ambience which reflect the company’s focus on its staff and their well-being and enabling them to maximise their contribution to the business.
Central to the concept is The Clubhouse, a social staff meeting area featuring specially commissioned graffiti artwork which sets the tone of informality designed to encourage cohesion, ideas-sharing and collaborative working.
Elsewhere WorkSpace created and fitted out general open plan areas supported with client facing and internal meeting rooms with sliding / folding doors to provide enhanced flexibility together with a large and distinctive reception, staff medical room, showers and quiet rooms
The project included procurement of all new furniture along with meeting room booking systems and an AV system linked to all meeting rooms.
Key Features
- “Clubhouse” concept
- New furniture
- Meeting room booking systems
- AV system linked to all meeting rooms
- Quiet rooms
- Showers
020 3370 9994
or email to get
your project
started

